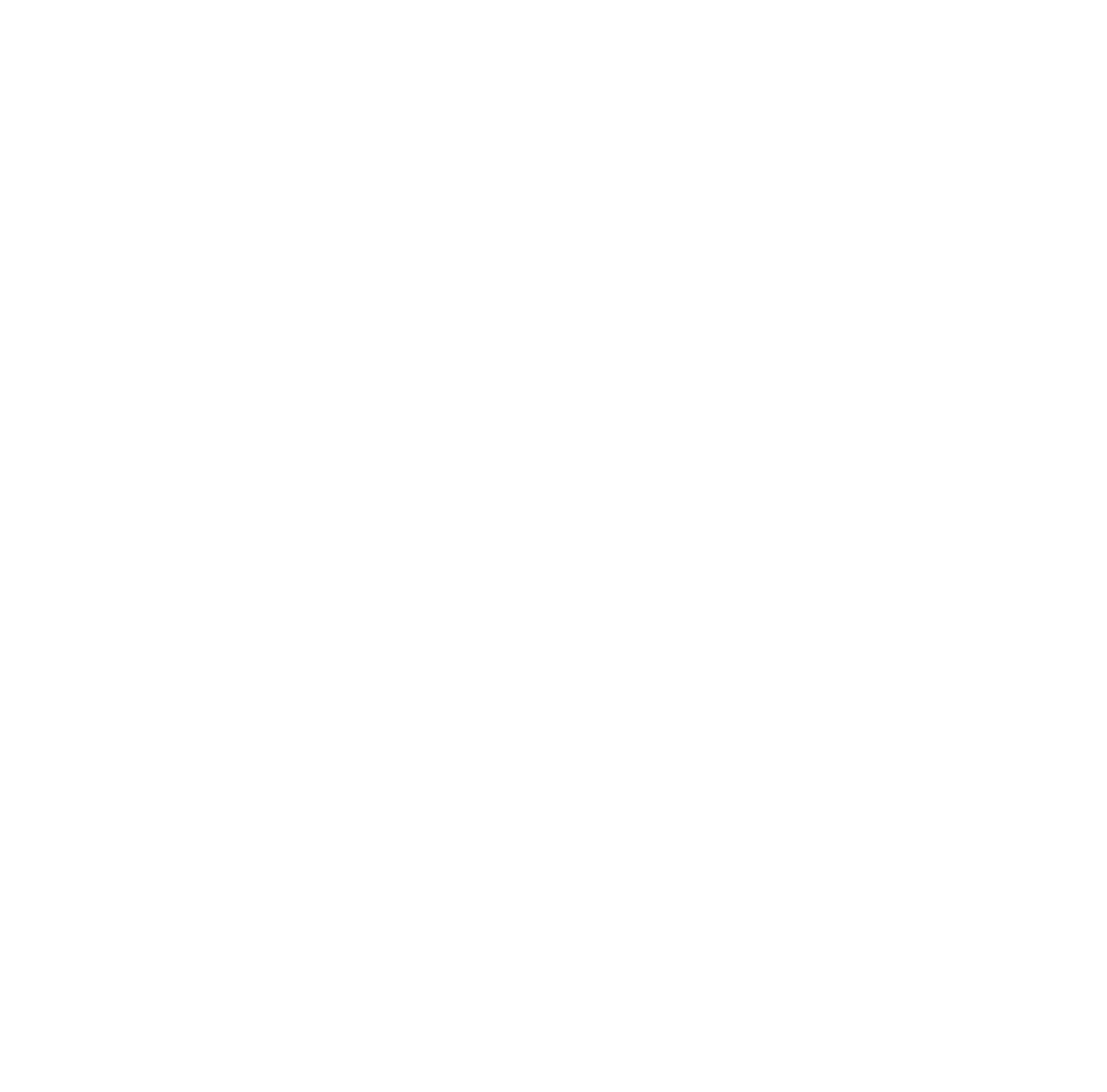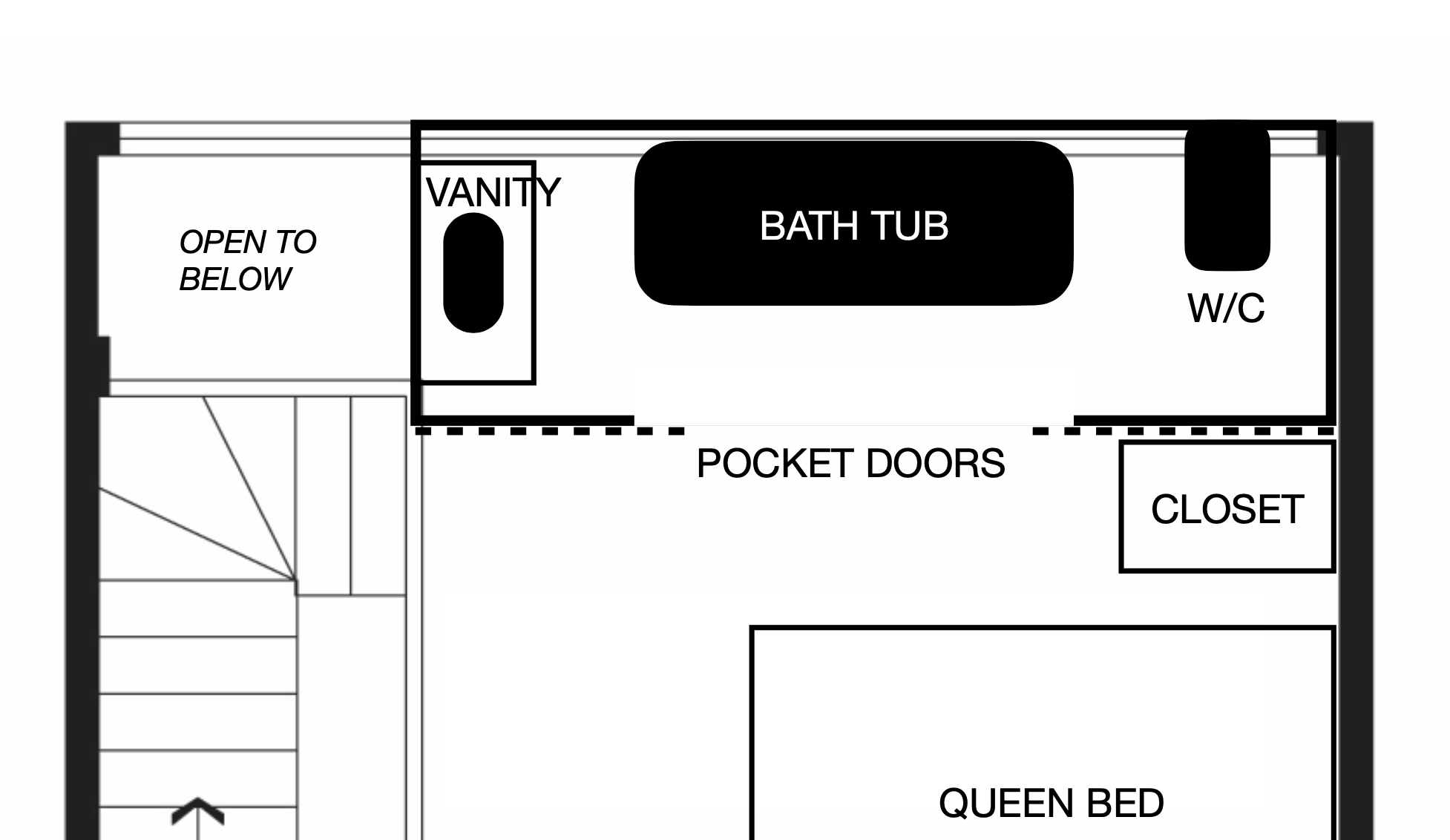SOLD
1 Bed + OVERSIZED Den
(possible 2nd bed ensuite - see below)
1 spa bath | 2 Terraces (422 sqft) | 1,253 sQft interior
Listed $1,185,000
Photos


















































VIDEO TOUR
Story
Rarely available completely redesigned and presented as new, this 1,253 sqft two-level, one bed, one bath + oversized loft den (potential 2nd bed & ensuite, see rendering below) home is bathed in natural light and has sweeping panoramic Vancouver views throughout. Well designed living spaces include expansive principal living/dining room, bright showcase chef's kitchen, modern spa bath, luxe master-bedroom, private den/family room above + 2 massive outdoor entertaining terraces (an additional 422 sqft of space to enjoy). Standout design details include stunning new glass staircase railings, modern fireplace, in-floor heating & skylights. This home comes with two-vehicle parking, visitor’s parking & storage locker. Panorama Gardens is a well run Pro-Active Strata with a great fitness centre, tennis court, manicured gardens, indoor heated pool and more. This home exemplifies contemporary West Coast Living with the most inspired details of refinement. See video tour (left), additional photos (left) & floor-plan (below). Call us for your private viewing appointment.
DETAILS
MLS#: R2470281
Location: #42-2246 Folkestone Way, West Vancouver.
Building: Panorama Gardens
Title: Condominium/Strata
Bedrooms: 1 + Oversized Loft Den (2nd bed potential)
Bathrooms: 1 (+ 2nd bath potential)
Floor Space: 1,253 sqft
Outdoor Space: 2 oversize South exposure patios (400+ sqft)
Built in: 1979
Strata Fee: $523.76
Parking: Yes, 2 + Visitors.
Storage: In-suite beneath stairs + additional locker.
Bylaws: Pets & Rentals Allowed w/ Restrictions.
Renovations: 2011, Full. Potential to add ensuite-master bath and bed suite on upper level, see rendering below.
VIRTUAL DOLL-HOUSE TOUR
2nd bedroom:
LOOKING FOR SOMETHING WITH POTENTIAL?
What makes this home uniquely different from other Panorama Village properties, is the added flexibility of the second level oversized den. Formerly an open loft space and since enclosed, this spacious area is currently used as a den. Thinking of adding a second bedroom? Why not a second bathroom-ensuite? Tying into existing plumbing on the main floor would allow for the addition of a spa-like ensuite master, with it’s own private deck and unobstructed views. Below an architectural rendering of what this space could look like:
* Example rendering only - all details should be verified by a licensed contractor.
















